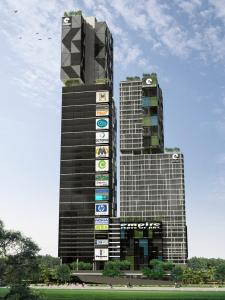WHEN The Waterfront was conceived in Desa ParkCity's masterplan for its TownCentre about a decade ago, the idea behind the neighbourhood shopping mall was just to serve the residents' every day needs by way of a supermarket, several retail shops and banking outlets.
The modest centre, however, ended up drawing in crowds from distant locations such as Subang and Cheras instead of just neighbouring communities.
“We were surprised that the 150,000 sq ft platform could draw crowds from such a wide radius,” Perdana ParkCity group CEO Lee Liam Chyetells StarBizWeek. “That told us that we were doing something right and compelled us to keep developing the commercial area.”
“Timing was just right because you can't develop a hub like that ahead of its time. It wouldn't work out,” Lee says.
A modernistic town centre
Following the successful sales of The Breezeway, ParkCity has finalised plans for Arcadia, an 11.3-acre freehold compound of four-storey buildings comprising retail shops, offices and Soho (small office/home office) units that will be set within Desa ParkCity's TownCentre.
Artist impressions of Arcadia depict the eight-block complex much like a shopping courtyard of Western influence.
Lee and his team had reviewed traditional architecture and felt that it was necessary to design Arcadia based on local roots.
“What we have here are old British-style shophouses with a contemporary twist,” Lee says.
They took two years to design the project, and had pored over classic buildings overseas such as those in Munich, London and Paris, and consulted with foreign developers for inspiration.
“We scrutinised architecture in Singapore as they are known for preserving local heritage buildings,” he added.
“Lifewise, we want the same but with a fresh typology for the next generation.”
The ground and first floors, which include a mezzanine, will be used as retail, while the second floor will serve as office space and the third, two Soho units.
Average pricing for ground floor retail shops and offices is RM1,400 per sq ft, RM970 per sq ft for the first floor and RM715 per sq ft for the second.
Sohos are 700-1,000 sq ft, averaging RM750 per sq ft.
There will be 107 buildings with a total of 519 units of retail shops, offices and SOHOs for sale, with priority and a discount of 6% for buyers of whole buildings.
Arcadia's initial rows of shops, known as Gateway, encircle a centrepoint known as The Plaza, which will serve as a staging area for entertainment.
Patrons will notice the happenings at this hotspot as they walk past The Plaza to reach the other blocks on the retail walkway.
Lee's plans are to engage bands and other performers to keep patrons entertained.
“We will keep this up and people will love it. It will also be a great platform for budding musicians to showcase themselves,” he says.
The gross development value for Arcadia is approximately RM1bil, and RM4bil for the Towncentre in total.
Changing needs
Observing residential areas in the Klang Valley, Lee notes the increasing demand for a safe and green environment.
“People want open-air community environments where they can move around easily. This applies to hang-out places as it does residential areas. These elements are important everywhere but I liken these growing demands to the growing affluent population,” Lee says.
Townships like neighbouring Bandar Menjalara worked 30 years ago but today's crowds are asking for more, he adds.
“They want open spaces in a pedestrian-friendly and safe environment,” Lee said these features are promoted throughout ParkCity's TownCentre. “This is what sets us apart,” he says.
Upon completion in 2016, the sprawling 55-acre TownCentre will comprise, besides Arcadia, a hotel, an international school and a private hospital connected to a medical wellness complex. The entire Desa Parkcity is slightly less than 500 acres.
Pedestrian and cycling tracks for the entire vicinity will be built.
In the last two years, the 300-bed Sime Darvy Medical Centre and 54-classroom International School began operations.
The school, currently catering to 460 students, will be able to take in a further 540.
The medical wellness complex will entail spas as well as clinics and theatres for minor enhancement surgeries.
“Doctors and patients will not need to waste time on the road getting to different buildings for their procedures now that we are providing adjoining medical wings for their ease of facilities,” Lee says.
Parking issues solved
To alleviate the problem of insufficient parking spaces at commercial hubs, Lee has seen to the allocation of 1,920 parking bays for cars and 621 for motorcycles in two levels of basement across the centre.
This exceeds the DBKL minimal requirement of 18 bays for every building.
“Most shoppers are women, and how they feel about entering the basement carpark is important to us. Our basements will be brightly lit and closely monitored for our patrons' safety,” he says. “With this, we foresee no issues from traffic nor indiscriminate parking within our premises. We have addressed old shortcomings through this project.”
Priority sales for early registrants will be held late April or early May. Public sales will be in early June.



















.jpg)



















