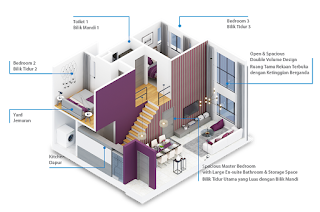SOUTH BROOKS @ DESA PARKCITY
Perdana ParkCity Sdn Bhd (PPSB) the developer of Desa ParkCity upcoming freehold 473-acre township, is going to launch the a new condominium namely South Brooks. A 2 towers of 40-storey condos with 920 units on a land area of 7.16 acres, this by far the highest number of units to be launch by PPSB in a single condominium project. Each typical floor comes with only 12 units and serve by 3 passenger lifts and 1 service lift.
Designed by a foreign architect (Samoo Architect & Engineer) from Seoul, Korea. It is definitely a new refresh design idea to be added on to the most sought-after township in Klang Valley. The indicative price of average RM700 psf is truly attractive to those who dream to have Desa ParkCity address. With absolute pricing from RM580,000 before rebate, a price that all property investors couldn't resist. It is so much more affordable now as compare to existing condos around in Desa ParkCity. Launching of this project target sometime in July / August this year.
 |
| South Brooks - Location |
The designs of the 2 towers is great as it covers all angle of views in Desa ParkCity and well layout in relation to the site conditions. Sizes offered are suitable for family with young children and single young adults. The facilities and landscape on the common area are innovatively designed by Praxcis Design (Landscape Architect) in this plot of 7 acres project.
 |
| Main Entrance |
 |
| Drop-off Area |
 |
| The Facilities Deck |
 |
| Poolside |
 |
| Sitting Corner |
 |
| Sky Decks over looking DPC Central Park |
 |
| The Garden |
 |
| The Gym |
With a total of 9 types of internal layout designs, various sizes and number of rooms, for sure it worth to consider if you are looking for condominium for your own stay or investment. You may visit www.desaparkcity.com for more details.


































